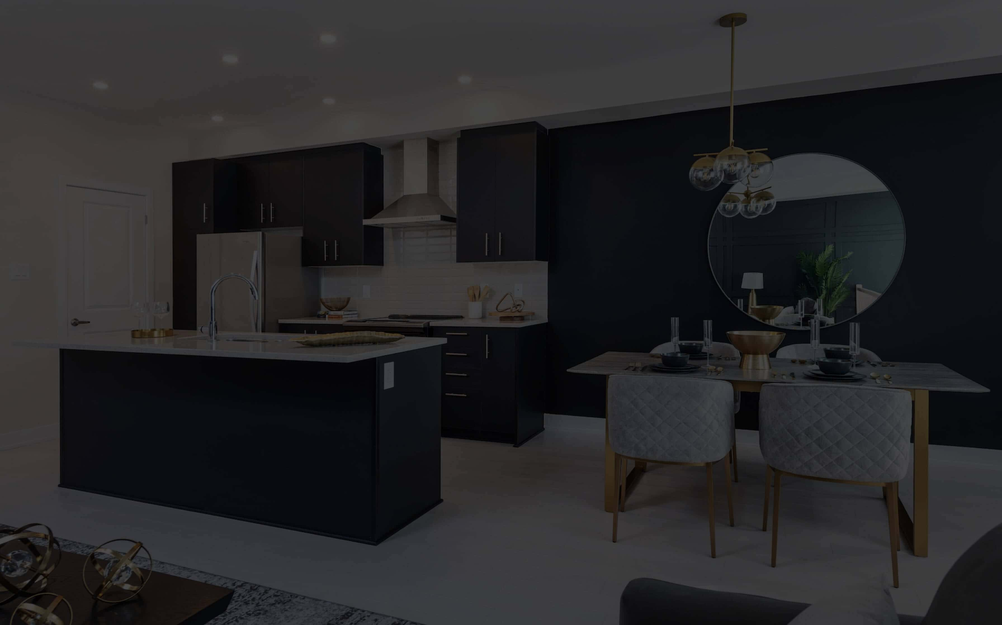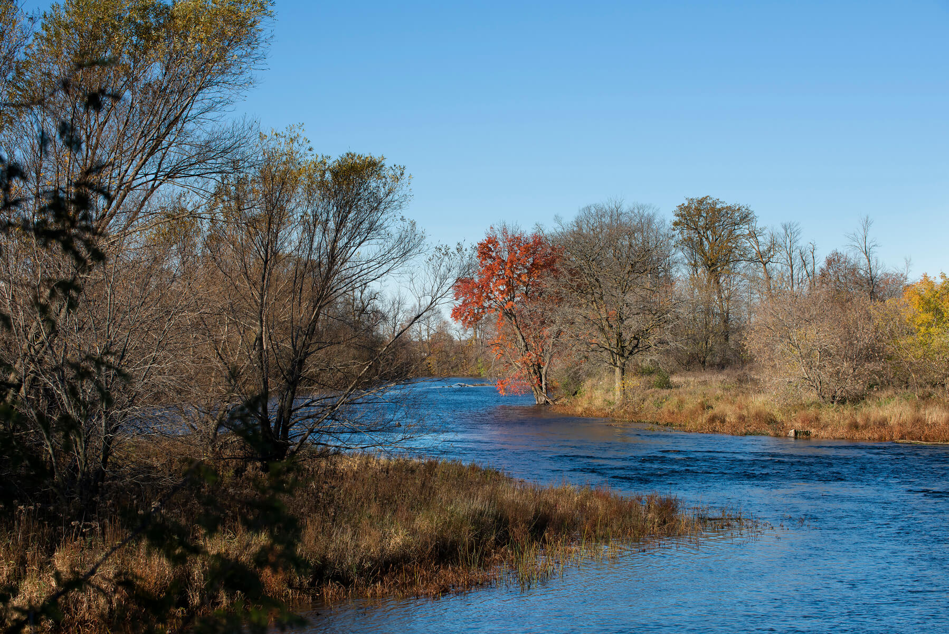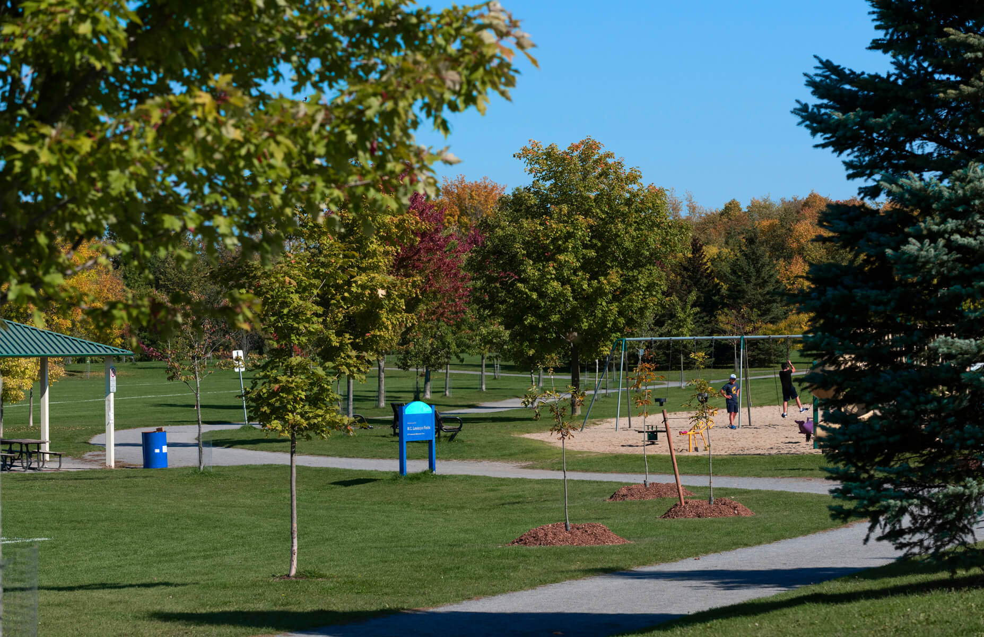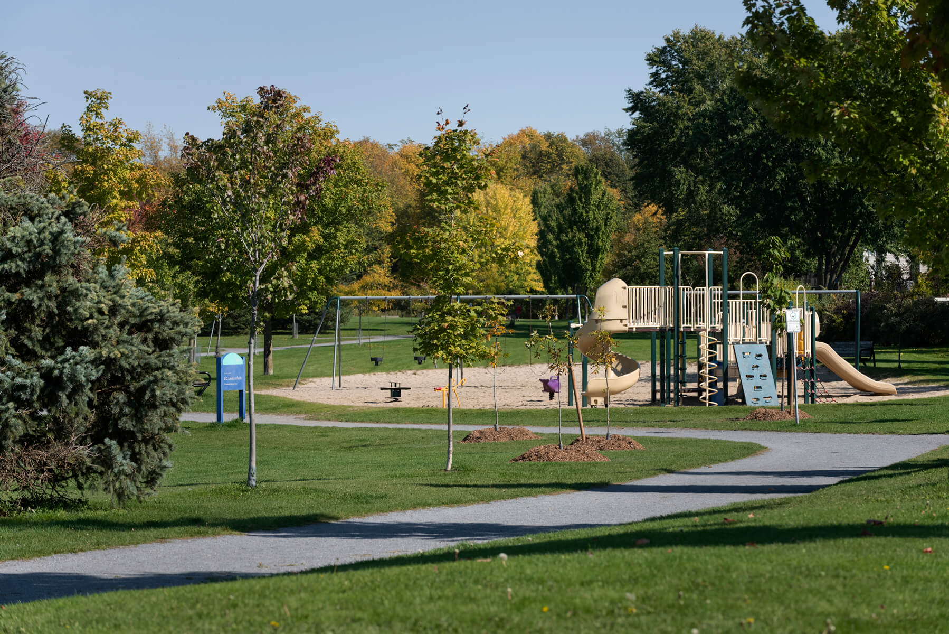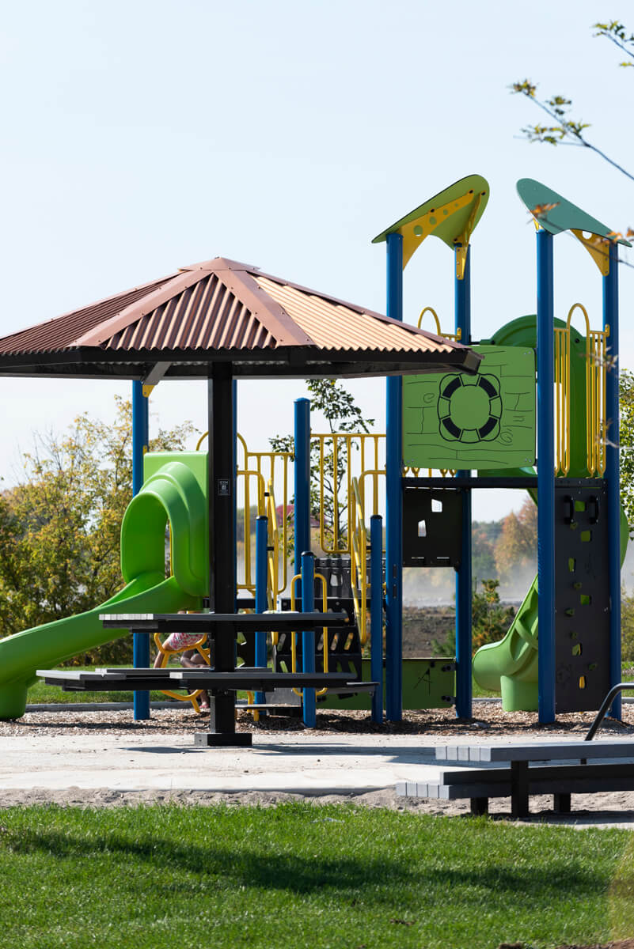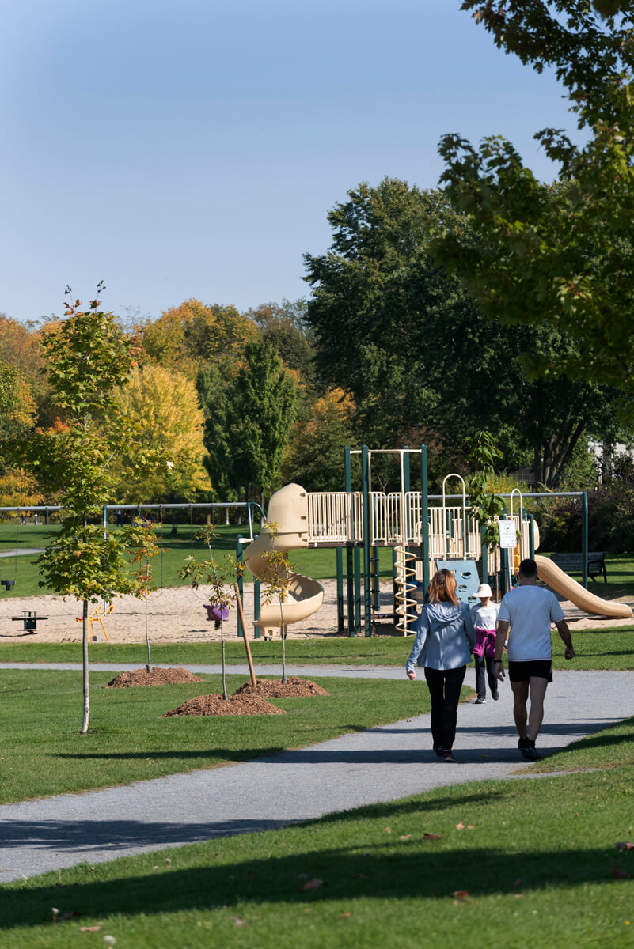Watter’s Pointe
3370 Greenbank Rd Barrhaven
Units
260
Unit Styles
Townhomes
Our townhomes offer the living experience and joy of a full sized home in a manageable and compact style. The design of our townhomes ensure plenty of natural light, spacious and well designed open concept lay-outs and stylish exteriors. Find a floorplan that matches your lifestyle and take the next step to owning a Claridge townhome today.

Features
Back2Back Townhomes

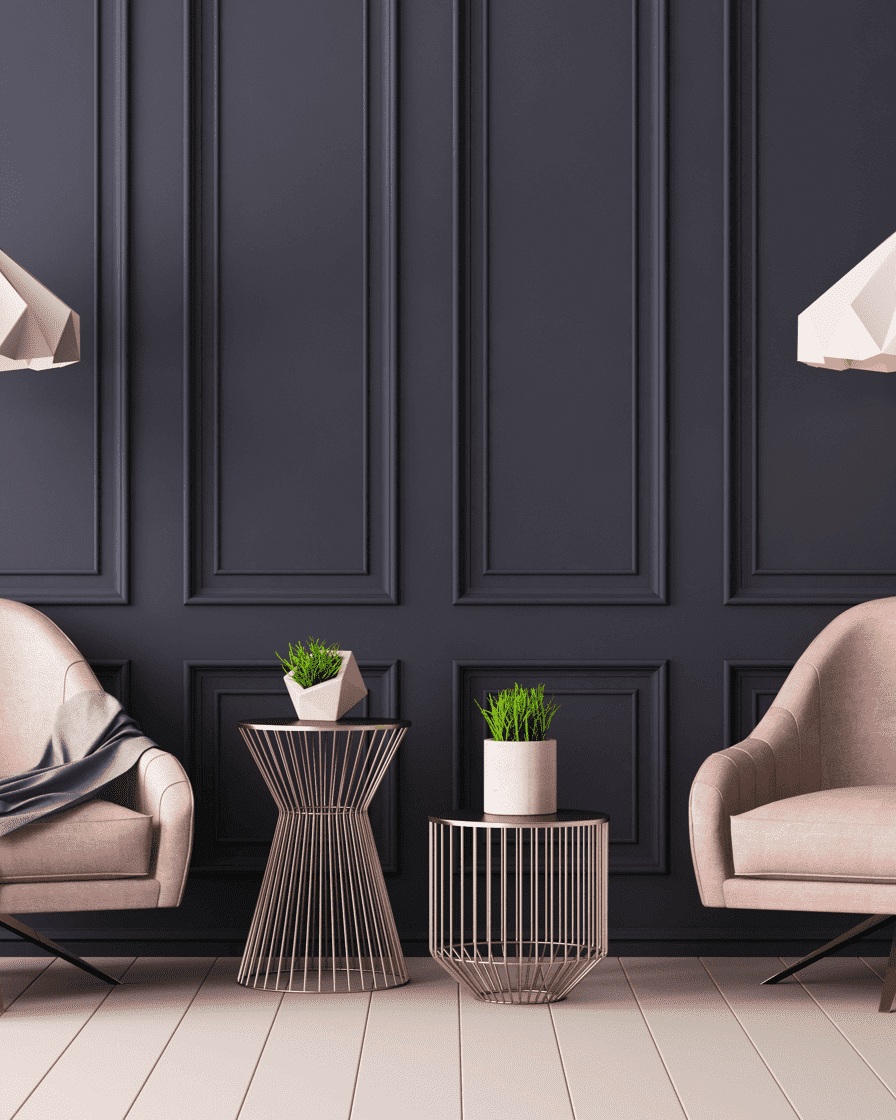
Location + Surroundings
Our townhomes offer the living experience and joy of a full sized home in a manageable and compact style. The design of our townhomes ensure plenty of natural light, spacious and well designed open concept lay-outs and stylish exteriors. Find a floorplan that matches your lifestyle and take the next step to owning a Claridge townhome today.

Select a category to view on map
Media Gallery
Hello!
We look forward to hearing from you.
